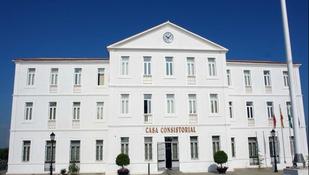de San Roque
Ayuntamiento
Inicio |
 Ayuntamiento
Ayuntamiento
Contenido reciente
TOMO III. CATÁLOGO DE BIENES PROTEGIDOS
| Attachment | Size |
|---|---|
| 215.78 KB | |
| 2.15 MB | |
| 9.75 MB | |
| 4.98 MB | |
| 194.94 KB | |
| 31.98 MB |
This restaurant is located at the club house at La Cañada Municipal Golf Course. This establishment offers traditional cuisine with fresh top quality market produce. Barbecue meat is also available. The ample terrace features a marvellous view of the Guadiaro River, Sotogrande and Sotogrande Port and Marina.
This tapas bar features rustic decor, has a typical atmosphere, with lots of memorabilia of Holy Week in San Roque and other Andalusian towns. You can savour the best variety of tapas and rations in the emblematic Church Square in the centre of the Old Quarter of San Roque.
TOMO II. ORDENACIÓN
This typical bar & restaurant features tapas, rations and three dining-rooms, etc. The establishment is located in the Plaza de Armas Square, in the heart of the monumental Old Quarter of San Roque, the most picturesque town in the Gibraltar Area, with magnificent views of the Strait of Gibraltar, only 5 km from Gibraltar itself and the private resort of Sotogrande. This is an 18th century ancestral home.
'El Depor' is one of the best places to sample the most exquisite fresh fish, sea food and meat in the Gibraltar Area, with generous rations and tapas. The premises feature a rustic style and the walls are decorated with old pictures of the city of San Roque.
TOMO I. INFORMACIÓN URBANÍSTICA. DIAGNÓSTICO Y OBJETIVOS



